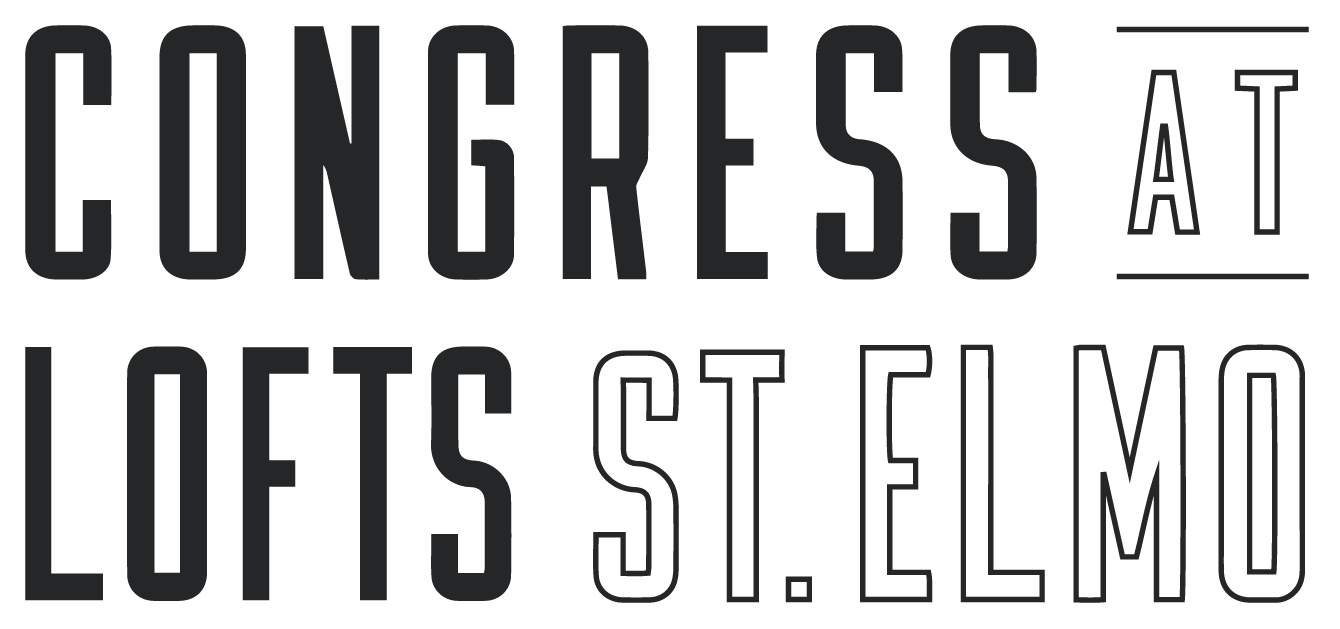LIMITED AVAILABILITY
immediate occupancy
Congress Lofts delivers a rare blend of design-forward living and access to South Austin culture. With soaring ceilings, expansive windows, and a clean industrial aesthetic, these homes bring the feel of a converted warehouse—without the compromise of older construction.
Each residence is thoughtfully designed with high ceilings, open layouts, and elevated finishes that go far beyond apartment-grade. This is homeownership with style, crafted for those who want a modern space that reflects Austin’s creative, unpolished charm.














